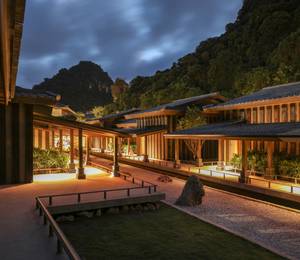Qatar’s JMJ Group Holding in collaboration with Qetaifan Projects has unveiled The Grove, a new seafront neighbourhood and marina by Zaha Hadid Architects incorporating the highest standards of design and sustainability.
Comprised of 293 one- to four-bedroom apartments offering panoramic views of Qetaifan Bay and the Lusail skyline, The Grove has been designed with its waterfront promenade as the heart of the community. A tree-lined pedestrian street along the shore, The Grove’s waterfront promenade will incorporate the local cafes and restaurants, as well as the local shops and boutiques that enrich the vibrancy of enticing neighbourhoods around the world.
Passive design strategies are combined with advanced cooling technologies to enable residents and visitors to enjoy outdoor living, dining and recreation along the neighbourhood’s waterfront promenade throughout the year. Powered by on-site renewables and developed for optimum efficiencies, the re-utilization of pre-cooled extracted air from the buildings will cool the promenade during warmer months to enhance comfort.
Maximizing The Grove’s renewable energy potential while minimizing consumption, the development’s cooling energy demand is reduced with integrated shading and the high thermal mass of its low-carbon concrete structure including foundations designed to transfer heat away from the buildings. Photovoltaic panels within the optimized building envelope will be complemented by energy supplied via a high-efficiency geothermal heat pump system.
Rainwater harvesting, alongside micro-irrigation systems for locally acclimatised plants, will curtail water demand whilst a network of photovoltaic ‘trees’ throughout the promenade will enhance outdoor comfort and combine shading, water harvesting, lighting, and renewable energy production.
Supported by The Grove’s interconnecting podium is an elevated landscape of sheltered walkways, verdant gardens and terraces with infinity pools offering residents and guests uninterrupted views across the bay. The residents’ members’ club, wellness center, entertainment lounge and other amenities are located at this level to directly connect with this elevated landscape.
The orientation and composition of The Grove’s residences have been designed to optimise views, shading and privacy, together with intricately crafted interiors of the common areas designed by Zaha Hadid Architects. Each apartment includes extensive outdoor living spaces on generous balconies for residents to enjoy dining and relaxing at home within The Grove’s cooled external environment powered by the development’s renewable technologies.
Defining the development’s unique geometries, the façades are characterized by an interplay of vertical and horizontal ‘scoops’ that create a dynamic visual rhythm and have been designed to meet Global Sustainability Assessment System (GSAS) targets of less than 50 percent glazing.
The stepped balconies and vertical components within the façade provide separation and privacy for residents while maintaining views of the waterfront from each apartment. Developed as a modular system enabling repetition and optimization to increase efficiencies in production, the façades enhance the building’s environmental performance and provide extensive shading in response to the region’s climatic demands.











