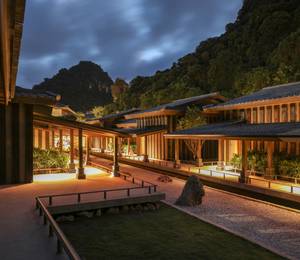Singapore – JTC has launched an industrial site at Kallang Way integrating adaptive reuse as part of rejuvenation of the area. This marks the first Industrial Government Land Sales (IGLS) site where an existing terrace factory is retained and adapted for continued industrial use, promoting sustainable redevelopment whilst preserving Singapore’s industrial architectural legacy.
JTC is piloting adaptive reuse as part of the requirements for the Kallang Way IGLS site, in line with its longer term industrial sustainable rejuvenation strategy. Globally, many adaptive reuse projects have transformed spaces into commercial venues such as restaurants and office spaces, bringing vibrancy to the community. However, integrating former industrial buildings for continued industrial use is still relatively nascent. JTC has developed an adaptive reuse framework for industrial buildings, assessing the potential of previously used industrial buildings with future industrial needs, to achieve social, economic, and environmental objectives. This pilot is intended to encourage local industrialists to reuse more existing industrial buildings for future uses.
The Kallang Way IGLS tender serves to preserve the historical and cultural significance of the site, through the continued adaptation of one contiguous block within the overall site. Built in the 1980s, this adaptive reuse block is the last remaining three-storey “Terrace-Showroom” (TS) type factory cluster in Singapore. The block’s distinctive architectural elements, which include its iconic gable-end wall profiles and protruding solar fins, will be retained, as part of Singapore’s industrial architectural legacy documentation. Its low-rise building height, combined with its location along Aljunied Road and next to the future promenade beside Pelton Canal, also makes it an inviting and accessible development for the surrounding community.
By utilising the existing building structure, adaptive reuse reduces carbon emissions arising from demolition and construction. An estimation of the retention and adaptive reuse of only the first floor of the terrace factory block, comprising a gross floor area of 2,000 square metres, can potentially abate approximately 5,000 metric tonnes of carbon emissions. This is equivalent to removing around 1,000 cars from the road for a year. Should the total existing floor area of the entire block be retained, this will further substantially reduce the total embodied carbon of redevelopment of the site.
As part of the overall conditions of tender, the site will have an extended lease of 32 years, allowing the successful tenderer additional time to optimise the use of the site, assess the retained building conditions, develop comprehensive plans for the adaptive reuse works and obtain the necessary clearances of relevant authorities.
The integration of adaptive reuse is strategically master planned and developed for the rejuvenation of the area, with co-location of food manufacturing spaces and retail uses such as food & beverage (F&B) to inject vibrancy into industrial spaces. This will benefit not only the onsite manufacturing ecosystem but also the wider community within the surrounding areas.
Ms Tang Hsiao Ling, Director of Urban Planning & Architecture Division, JTC, said, “With Singapore’s limited land, JTC is continuously seeking innovative and creative ways to redevelop ageing industrial estates. Through the deliberate adaptive reuse framework which JTC has developed, it is hoped that more mature industrial lands and estates can be comprehensively rejuvenated over time, and in a sustainable manner. Over time, we aim to strategically leverage existing infrastructure to reduce embodied carbon, preserve the industrial architectural legacy of Singapore, and continue breathing new life into Singapore. And we are doing this beginning with the Kolam Ayer industrial area. Successful outcomes arising from this IGLS site will allow us to pave the way for broader implementation of adaptive reuse across our industrial estates.”
Ar. Melvin Tan, President of the Singapore Institute of Architects, said, “We applaud the introduction of JTC’s Adaptive Reuse Framework and the designation of the terrace factory block at Kallang Way for sustainable redevelopment. Strategically positioned among mature estates, the Pelton Canal and the bustling Aljunied Road, the block has the potential to be revitalised with spaces that enhance community activity. We believe the architectural community will embrace this challenge and develop innovative design solutions that augment both the development and user experience. With JTC’s industrial master plan constantly evolving, the adaptive reuse framework will help to anchor Singapore’s industrial past with its future. SIA looks forward to working closely with JTC to build this vibrant and dynamic way forward.”
For more information, visit https://www.jtc.gov.sg/IGLS.













