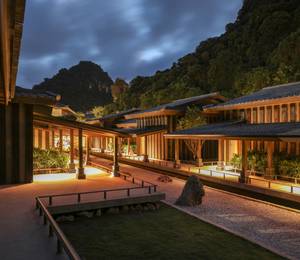The House of Wisdom is an iconic library and cultural centre in Sharjah designed by Foster + Partners.
The central focus of the 2019 UNESCO World Book Capital celebrations, the project seeks to be the catalyst for a new cultural quarter in the city.
Gerard Evenden, Head of Studio, Foster + Partners said: “The House of Wisdom in Sharjah is a forward-looking conception of what a library should be in the 21st century – embracing a digital future while playing a crucial role as a community hub for learning, underpinned by innovation and technology.
Located on the Sharjah International Airport Road, 10 kilometres from the city centre, the two-storey building embodies a sense of clarity and lightness, with a large floating roof cantilevering on all sides of a transparent rectilinear volume. The 15-metre-wide overhang shades the façades throughout most of the day, while fixed aluminium screens with differing densities filter the low sun in the evenings. Movable bamboo screens at low level are deployed by the building users, to provide privacy or to control glare. When not in use the bamboo screens are left open, preserving the visual connections with the landscaped gardens.
Visitors enter the building from its western edge into a double-height reception hub with a central courtyard that brings light to the interior spaces. This densely planted green area creates a comfortable outdoor environment for social events or quiet contemplation. The ground floor contains large spaces for exhibitions, a café alongside a children’s educational space, and the archive and a reading area with facilities such as an Espresso Book Machine that prints and binds books on-demand.
The floating roof is supported by four cores that also contain all the back-of-house and service spaces, creating a large column-free floorplate. The two cores closest to the entrance contain large sculptural staircases that guide people up to the mezzanine floor. The upper floor hosts a series of pod spaces suspended above the central courtyard, which offer both quiet and collaborative spaces, exhibition areas and reading lounges including a prayer room and a women-only area. Throughout the building, there is an emphasis on establishing and retaining a connection with the outside, looking onto the gardens surrounding the building. The landscape is divided into two sections – a knowledge garden and children’s playground to the south, which has several native species and a water feature, alongside a more formal, geometrically arranged garden to the north containing The Scroll – a new piece of public art by British sculptor Gerry Judah that is a contemporary interpretation of the ancient Arabic scrolls as a single, spiralling sculpture that loops towards the sky.
“The straight, minimalist lines of the building complement the dunes of the desert, set within a lush landscape. The House of Wisdom is set to be an oasis for the local community, led by research and innovation, at the heart of a new cultural district,” added Evenden.
PROJECT DETAILS
PROJECT NAME: The House of Wisdom
PROJECT LOCATION: Sharjah International Airport Road, Sharjah
CLIENT: Shurooq
ARCHITECT: Foster + Partners
SITE AREA: 40,000 square metres
NET INTERNAL AREA: 13,000 square metres
APPOINTMENT: 2018
CONSTRUCTION START: 2019
COMPLETION: 2020















