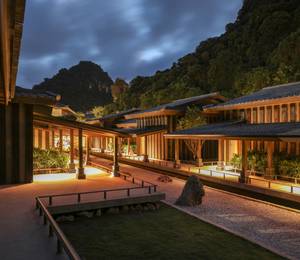Melbourne, Australia – On 11 May 2023, the Naomi Milgrom Foundation unveiled the design for MPavilion 10, commissioned from Pritzker Prize-winner Tadao Ando of Japan. One of the world’s leading architects, Ando’s design for MPavilion 10 reflects his signature use of striking geometric interventions in nature and his precise, assured use of concrete. MPavilion 10 will open this summer, kicking off the annual five-month design festival of free public programming in Queen Victoria Gardens, located in the centre of Melbourne. This will be the 10th MPavilion festival, which has grown to become one of Australia’s most visited and impactful festivals, attracting more than 350,000 people this past year.
Conceived as a new meeting place within Melbourne’s cultural and botanic garden precinct, Ando’s design for MPavilion encapsulates his desire to create a memorable structure that responds directly to the park setting. It strives for spatial purity, employing the geometry of circles and squares to create a space in harmony with nature. MPavilion 10 features a large canopy, a 14.4-metre aluminum-clad disc resting on a central concrete column. Two offset squares create two entrances that lead to the centre of the pavilion. Concrete walls of varying lengths partially enclose the space to create a tranquil sanctuary reminiscent of a traditional Japanese walled garden. A long (19,400mm x 225mm) horizontal opening running both the length of the north and south walls frames views of downtown Melbourne and the parklands, connecting the city and lush greenery of Queen Victoria Gardens to MPavilion’s interior. The geometric forms and symmetry are reinforced by an internal arrangement that is half paved, and half reflecting pool, which mirrors the pavilion canopy, sky, city, and surrounding nature.
“The design began with a desire to create a sense of eternity within Melbourne’s garden oasis,” shared Tadao Ando. “I wanted to create an experience that will last forever in the hearts of all who visit. I imagine an architecture of emptiness, that lets light and breeze enter and breathe life into it. A place that resonates with the environment, becomes one with the garden, and blossoms with infinite creativity. MPavilion 10 is designed to encourage encounters between people, the natural world, and endless dialogue.”
“Tadao Ando’s architecture is remarkable because it radically affects the way we perceive the world around us,” said Naomi Milgrom, commissioner of MPavilion. “Like Tadao Ando, I am passionate about architecture that promotes public life and encourages social interaction, and thrilled that Australians will be able to experience directly his genius through this incredibly special meeting place for conversation, the exchange of ideas, and contemplation. We look forward to seeing how visitors, designers, artists, and others will respond to this dramatic and serene space, as well as the creativity it will generate.”
Eminent Australian architect Sean Godsell, principal of Sean Godsell Architects, has been appointed the executive architect in Australia for MPavilion 10. Godsell was selected as the inaugural MPavilion architect in 2014. Led by Tadao Ando, the construction of MPavilion 10 is a significant global collaboration between Japanese and Australian architects, engineers, and builders. Osaka, where Tadao Ando’s office is located, is the sister city of Melbourne, home of MPavilion.
Over the past 10 years, MPavilion has worked with the world’s most significant architectural thinkers to create a space for engagement with urgent urban, civic, and design concerns. Ando is the seventh leading international architect to have his first work in Australia commissioned by MPavilion, the country’s foremost architecture commission and annual design festival.













