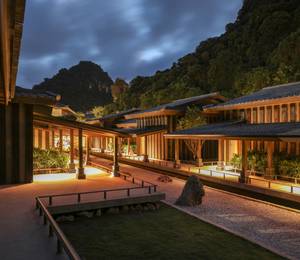Csuites is a 2-storey multi tenant workspace located in the Paya Lebar Quarter Tower 3, a Grade A office building within the Paya Lebar Quarter precinct which is the first to be awarded the Green Mark Platinum award under Green Mark for Non-Residential Buildings 2015. Designed by Hassell Studio in conjunction with WSP, Csuites is envisioned to be a dynamic, collaborative environment which enhances wellbeing and productivity. Within the 72,000 square feet multi tenant space, each of the 10 available suites is fully fitted with high quality furnishings, furniture, storage area, lighting and air conditioning system. Occupants can gain easy access to additional meeting rooms, training and events areas, an in-house café and a range of shared amenities and workspaces for focused or collaborative teamwork. The project was awarded the Singapore Green Mark for Healthier Workplaces Platinum certification in 2020 by Building and Construction Authority to recognise sustainable and resource-efficient solutions. The three key attributes contributing to a sustainable workplace of choice include:
Fit-out of energy and water efficient systems
With energy and water conservation as its key priorities, the highest quality energy and water efficient systems were procured for the space. Apart from tapping on the energy efficient air conditioning system already present in the building, further enhancements were made resulting in:
An ultra low power lighting system of only 4.3 W/m2, which is 50 percent more efficient than the existing code requirements
The use of water efficient fittings which are rated 3 ticks under the PUB Water Efficiency Labeling Scheme
Promote health and wellbeing
Located near the Paya Lebar airbase where aircraft noise is a major issue, the building facade is designed to establish an acoustically conducive indoor environment. Further improvements to the acoustical properties of the workspace were made to include the use of sound absorbing interior panels and good design strategy – which effectively minimises unwanted sound and noise. The design and styling of the space is strongly rooted in its location, which is complemented by the use of colours, indoor greenery and a café located next to the landscape deck. These elements come together to form an inclusive co-working space to eliminate distractions and encourage collaboration, while providing a comfortable retreat for those requiring a mental or energy recharge. To further improve the indoor quality of the space and support the use of locally certified building products, materials certified by the Singapore Green Building Council and Singapore Green Labeling Scheme were used extensively during the construction phase. These materials, with its more stringent emissions standards, help reduce the VOC emissions, thus ensuring better air quality which results in a healthier and well-ventilated space.
Foster work-life balance through physical activity
As an advocate for high-quality work environment, Csuites aims to be a venue to achieve work-life balance through engaging in physical activities. The provision of bicycle lots at the building entrances and shower facilities is built to encourage occupants who live in the vicinity to commute via bicycles, improving physical fitness and nurture a positive mindset. Within the workspace, electrically height adjustable workstations and standing meeting desks are available for use, which allow occupants to vary between sitting and standing while at work. To further encourage physical activities, occupants can book multi functional spaces to host fitness activities such as yoga after working hours.
PROJECT DETAILS
Project Name: Csuites
Project Location: Paya Lebar Quarter Tower 3, Singapore
Client: Lendlease
Architect: Hassell Design (Singapore) Pte Ltd
Mechanical & Electrical Consultant: WSP Consultancy Pte Ltd
Net Lettable Area: 6,648 square metres
Completion: 2020
Photo credits: Csuites














