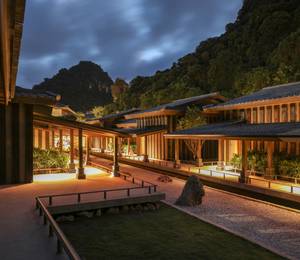Seattle, Washington, USA – LMN Architects is pleased to celebrate the completion of the Interdisciplinary Center at Eastern Washington University in Cheney, Washington. Located at the centre of the academic complex and the campus, the new building is characterised by porous, transparent, and vibrant social spaces supporting a variety of teaching laboratories that put science on display.
The Interdisciplinary Science Center (ISC) for physics, chemistry, biology, and geology at Eastern Washington University (EWU) places science prominently within the public life of the University. The building completes the western edge of Arevalo Student Mall, and to the south, it accommodates and amplifies a primary pedestrian corridor, connecting the central campus to the growing athletics precinct to the west. Along this pathway, the building and its bridges frame a significant new campus gateway that will reinforce the prominence of the Science Education programs at Eastern Washington University. The facility is connected to the existing Science Building Center by two enclosed pedestrian bridges, forming a single integrated facility between the two structures.
David Bowman, Dean of the College of Science, Technology, Engineering, and Mathematics at EWU commented: “The new Interdisciplinary Science Center is changing the face of science at Eastern Washington University. It’s a state-of-the-art, student-centered, and visually stunning facility, but most of all, it’s a place where future scientists, businesspeople, and leaders can build a community while learning about the sciences that have and will continue to shape our world.”
Stephen Van Dyck, Partner, LMN Architects, commented: “Together with Eastern Washington University and our team of consultants, we have designed the Interdisciplinary Science Center as an extroverted and welcoming new addition to the Eastern campus. Through its planning and expression, the building expands the University’s prominence and capacity in the sciences and transforms the campus experience along a major pedestrian corridor.”
The new ISC is designed to be a teaching tool itself. Inside the building, laboratory instrument exhibits and educational displays are integrated throughout its central corridor walls, creating an interactive educational environment, and connecting the laboratory and corridor in a dynamic exchange of filtered views. Outside the building, the landscape design features significant geologic specimens along site walls and native plant species arrayed among the building’s various micro-climates and was conceived through close collaboration with the teaching faculty.
The architectural composition presents a four-level, brick-clad, rectangular form with prominent voids at either end. Within each void, a crystalline glass wall marks major entries and social spaces.














