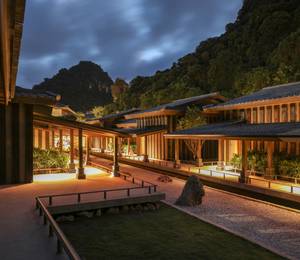UNStudio has won the competition to design the new Business School at UCA Epsom in the UK. Other shortlisted teams included Wilkinson Eyre, Haworth Tompkins, Hall McKnight and Tate Harmer. Modelled on the concept of the ‘Salons’ as theatres of conversation and exchange, the new extension for the Business School for the Creative Industries at UCA Epsom proposes a connecting building (3,735 square metres gross floor area) to supplement the current facility and accommodate new undergraduate and post-graduate programmes. The design was created in a collaboration between UNStudio (Design Vision) and John Robertson Architects (Local Design Partner), Grant Associates (Landscape Architect), Atelier Ten (Building Services Engineering, Environmental Design, Lighting Design, Fire Engineering) and AKT II (Structure and Facade Engineering). Designed to encourage interaction and collaboration throughout the campus and to blur the hierarchical boundary between faculty and students, the main inspiration for the new Business School is modelled on the concept of historical ‘salon’ gatherings.
The new extension embraces the core characteristics of UCA and channels the energy into one single gravity point: The Fireplace. The Fireplace as a design element defines the new social core of the university, linking all the elements together and facilitating a new approach to education.
The Fireplace is a central gathering space for knowledge sharing and is combined with an elevated circulation ring that connects the existing and the new buildings. As such, it creates a pronounced functional connection, in addition to a strong multi-level social anchor: a stage for campus events and an informal learning space for everyday use.
UNStudio’s proposal adopts an occupant-centric design approach that aims to deliver the highest possible outcomes in learning and the creative arts with minimal environmental impact and lean building design. Key principles include occupant health and well-being related to productivity, lean design through multi-functionality, future-proofed energy and water infrastructure, flexibility and adaptability, smart building and learning. Most materials used in the building are sourced from carbon neutral, renewable resources. Flexible and reusable materials assure the delivery of a circular building that can easily be adapted to future changes and requirements.











