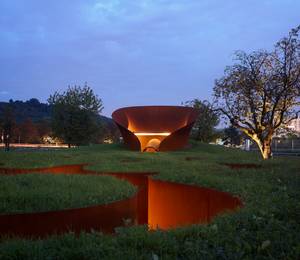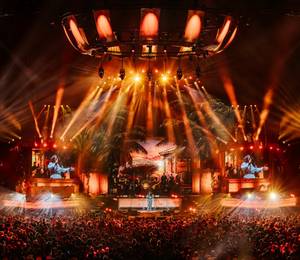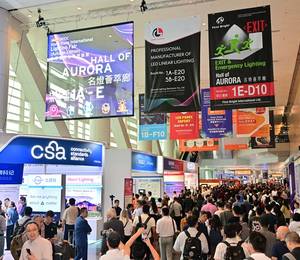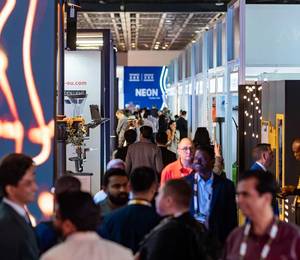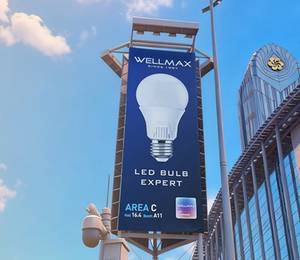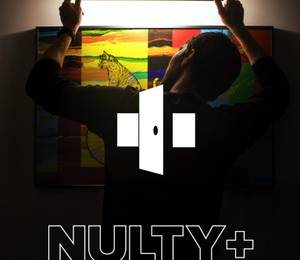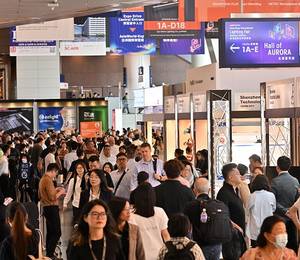London’s Victoria and Albert Museum (V&A) is renowned for its expansive collections of art and design works, spanning over 5,000 years of human creativity. The Museum is currently undergoing an ambitious programme of development to transform the attraction – with new galleries and visitor facilities. The rejuvenation will also restore the beauty of the original building.
In 2017, the Museum expanded its photographic holdings, through the acquisition of the Royal Photographic Society Collection. The V&A subsequently pledged to develop a world-class centre for photography at its South Kensington location, enabling visitors to explore the medium of photography and ‘expect the unexpected’.
Having worked with the V&A Museum on a number of projects previously, the award-winning Michael Grubb Studio was appointed to create the lighting design for galleries 95-99 of the new Photography Centre.
The lighting design needed to be sensitive to, and in-keeping with, the rich historic architectural fabric of the V&A Museum. Each gallery of the project required a different approach to suit the needs and use of the space.
Gallery 95 needed appropriate lighting to operate the Camera Obscura. Careful consideration was also necessary to ensure there was no light spill onto the adjacent light sensitive Gallery 94 tapestries and Gallery 95 artefacts.
Galleries 96 and 97 required a more traditional gallery track and spotlighting, that also supported flexibility for event use and to allow for curated changes of showcased works.
Operating as the heart of the photography Galleries, Gallery 98 offered a library and staff working spaces, with a central mezzanine. The lighting design had to combine sensitive low levels of functional lighting with decorative and architectural lighting.
Finally, Gallery 99 showcases digital and projected artwork and therefore needs very low levels of lighting. The lighting also has to be flexible for the future, providing functional lighting for visitor experience and to relate visually to the other galleries.
The Michael Grubb Studio team worked in close collaboration with the design and client team to deliver the extensive brief. They also created a lighting scheme that was mindful of each gallery’s flexible use requirement, as well as remaining sensitive to both the existing and new architectural features.
The lighting scheme has been carefully developed to enhance the visitor experience of engaging visually with the displayed artefacts, photography, books and artworks. This has been achieved through expert curation of the best possible lighting solutions. The lighting design also ensures key building features, such as the beautifully renovated ceilings and cornices are highlighted. This not only showcases the amazing setting of the museum; it creates a strong sense of presence and delivers an encompassing experience for visitors.
There were some limitations to the integration of lighting technology due to the original heritage features including the cornices and decorative ceilings. This required the Michael Grubb team to coordinate extensively with the design team, construction team, client and preservation officers.
The team conducted this expertly, resolving all issues and ensuring the final lighting scheme did not disrupt the original architecture, but delivered all required aspects.
Matt Waugh, Associate of Michael Grubb Studio, said: “It was wonderful to work with the team at V&A again after several previous partnerships. It’s so rewarding to see how our lighting designs support and enhance the redevelopment of the museum, transforming it into an even more mesmerising space.
“The project had a number of constraints, but our expertise in heritage sites provided us with great insights into how to overcome these. Our solid working relationship with the client and design teams meant we all worked in harmony to deliver this brief and support the V&As mission of delighting and inspiring visitors.”
Project credits:
Client: Victoria and Albert Museum, London
Fit-out Architects : Gibson Thornley Architects
Base Build & Lead Architects + Heritage ConsultantPurcell
Structural and M&E Consultants Harley Haddow
P.M: Avison Young
Contractor: Quinn
Electrical Contractor: Lowe & Oliver
QS: Currie Brown
